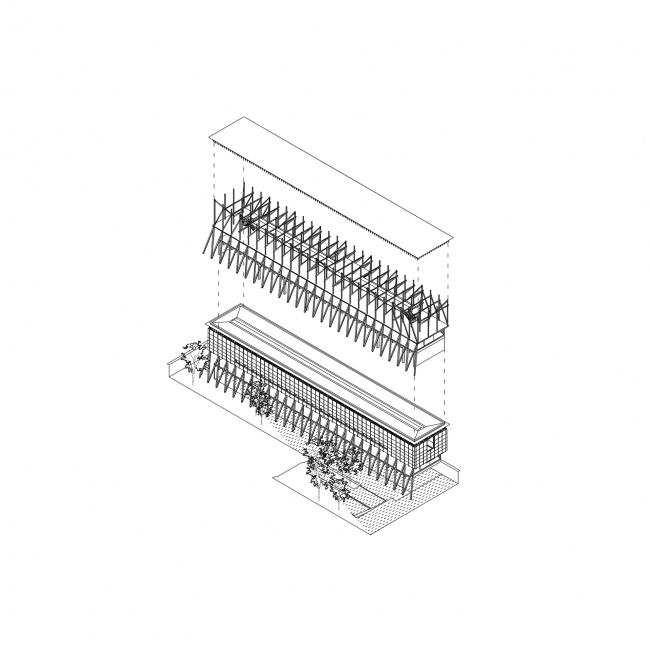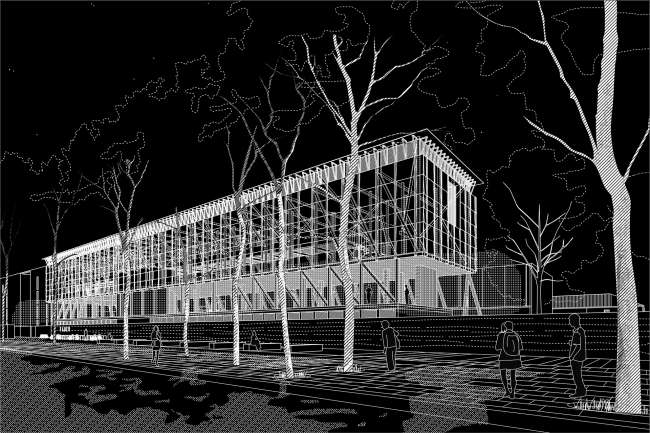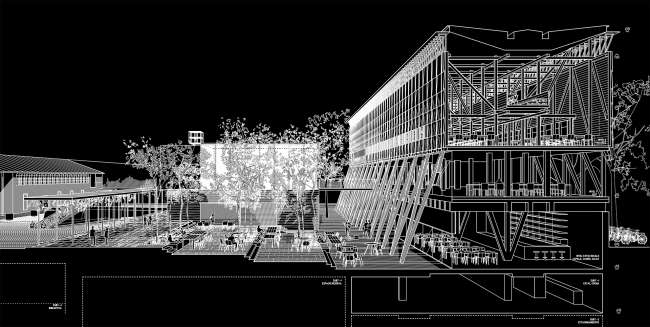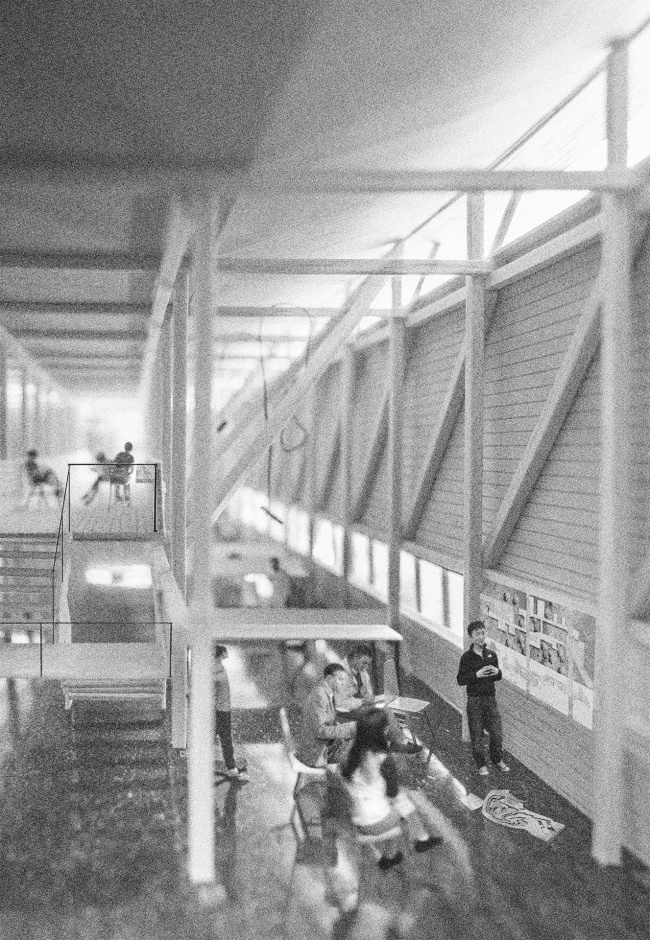LO CONTADOR FACULTY BUILDING
Open Competition, Honourable Mention. Santiago, 2016
Open Competition, Honourable Mention. Santiago, 2016
The Master Plan defines the position of the new faculty building within the campus, parallel to the northern edge and in continuity with the system of grounds and voids proposed. The structure and materiality of the building looks to qualify these spaces and bring to light the way in which this body is built, maintains its balance and is held to the ground. As Prouve. would say, ‘the route of the forces should be drawn in it’.
In this way the structural system distinguishes between elements that resist the vertical weight –made out of concrete in the centre of the volume–, from others that resist horizontal seismic forces and distribute the forces along the perimeter of the building, which are constructed in wood. A kind of specialization that is similar to the anatomy of vertebrates, where bones and muscles take on different but complimentary functions to give form to our bodies. A body that reminds us of Gulliver, immobilised by fine cables that, collectively, become less weak than they appear.
In this way the structural system distinguishes between elements that resist the vertical weight –made out of concrete in the centre of the volume–, from others that resist horizontal seismic forces and distribute the forces along the perimeter of the building, which are constructed in wood. A kind of specialization that is similar to the anatomy of vertebrates, where bones and muscles take on different but complimentary functions to give form to our bodies. A body that reminds us of Gulliver, immobilised by fine cables that, collectively, become less weak than they appear.



LO CONTADOR FACULTY BUILDING
Open Competition, Honourable Mention. Santiago, 2016
Address:
El Comendador 1916, Santiago. Chile
Client:
Pontificia Universidad Católica
Team:
Alejandro Beals, Loreto Lyon, Eduardo Carcavilla, Nicolás Lira, Ken Quiang Kiu, Alessandra Dal Mos, Ada Barbu, Andrés Lira
Collaborations:
Structure: ByB Ingeniería


